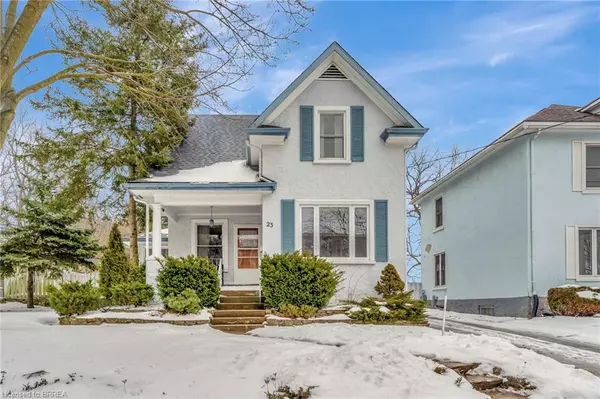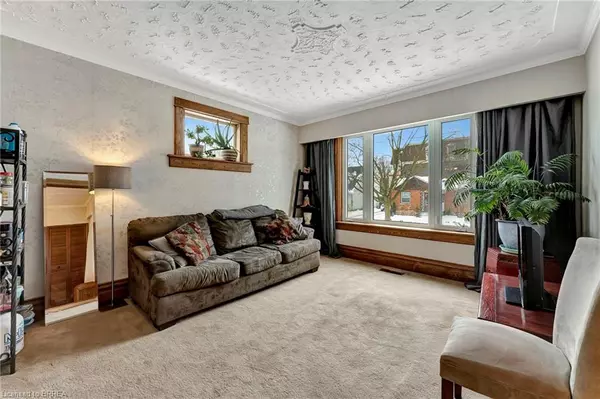23 Centre Street Cambridge, ON N1R 4E4
4 Beds
2 Baths
1,546 SqFt
UPDATED:
02/03/2025 09:38 PM
Key Details
Property Type Single Family Home
Sub Type Detached
Listing Status Active
Purchase Type For Sale
Square Footage 1,546 sqft
Price per Sqft $485
MLS Listing ID 40693770
Style Two Story
Bedrooms 4
Full Baths 1
Half Baths 1
Abv Grd Liv Area 1,546
Originating Board Brantford
Year Built 1920
Annual Tax Amount $4,051
Property Description
Location
Province ON
County Waterloo
Area 12 - Galt East
Zoning R4
Direction Hwy 24 to Concession St. to Centre St.
Rooms
Basement Walk-Up Access, Full, Unfinished, Sump Pump
Kitchen 1
Interior
Interior Features Central Vacuum, Auto Garage Door Remote(s)
Heating Forced Air, Natural Gas
Cooling Central Air
Fireplace No
Window Features Window Coverings
Appliance Dryer, Freezer, Range Hood, Refrigerator, Stove, Washer
Laundry In Basement
Exterior
Exterior Feature Landscaped, Privacy
Parking Features Detached Garage, Garage Door Opener
Garage Spaces 1.0
Fence Full
Roof Type Shingle
Porch Porch
Lot Frontage 62.0
Lot Depth 120.0
Garage Yes
Building
Lot Description Urban, City Lot, Park, Place of Worship, Quiet Area, Shopping Nearby
Faces Hwy 24 to Concession St. to Centre St.
Foundation Stone
Sewer Sewer (Municipal)
Water Municipal
Architectural Style Two Story
Structure Type Stucco
New Construction No
Others
Senior Community No
Tax ID 038350016
Ownership Freehold/None





